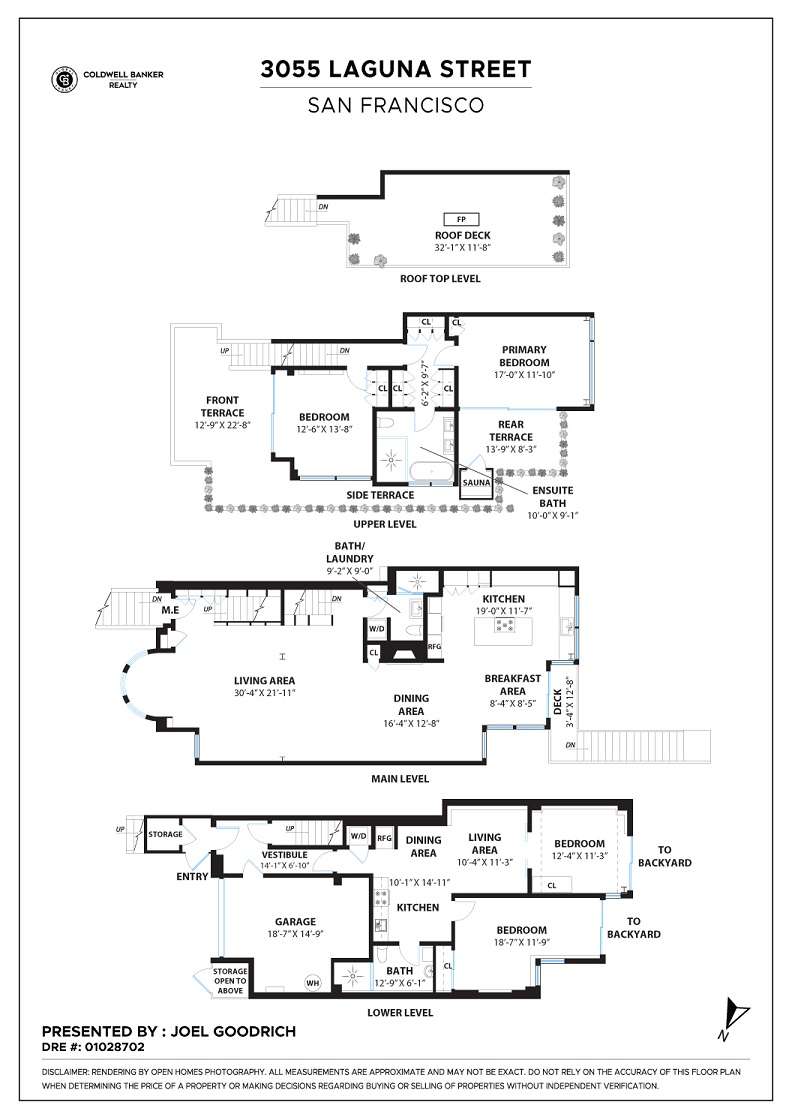Joel Goodrich Presents
STUNNINGLY RE-BUILT COW HOLLOW HOME WITH GARDEN AND ROOF TERRACE
STUNNINGLY RE-BUILT COW HOLLOW HOME WITH GARDEN AND ROOF TERRACE
$4,250,000
3055 Laguna Street, San Francisco
All Property Photos
Features
AN EXQUISITE CONTEMPORARY GROUND-UP RE-BUILD...
CALIFORNIA-STYLE INDOOR/ OUTDOOR LIVING & ENTERTAINING SPACES…
FABULOUS LOCATION CLOSE TO SHOPPING, DINING, HIKING AND YACHTING ATTRACTIONS...
Set on a lovely tree-lined block of Cow Hollow, this stunningly re-built Victorian-era home has been transported into the 21st Century while maintaining the charm of its 19th Century façade. An open-flowing contemporary floor-plan, seamless indoor/ outdoor living and entertaining spaces on each level, including three terraces, a yard and a roof terrace, combine to create a residence wonderfully suited for a casual contemporary lifestyle as well as for grand-scale or family-style entertaining.
Close to the popular shopping, dining and entertainment attractions of Union, Fillmore and Chestnut Streets- as well as the natural hiking and boating attractions of one of the world’s most beautiful parks and yacht harbors- this architectural gem is perfect for enjoying a sophisticated and comfortable urban lifestyle in the heart of one of the City’s most desirable and vibrant historical residential neighborhoods
ENJOY THE ONLINE BROCHURE HERE
PROPERTY PROFILE
- 4 bedroom, 3 bath single family residence with separate guest quarters and 2nd street entrance, three terraces, roof terrace and garden
- 2,186 square foot lot as per City of San Francisco Tax Records
- 1 car garage parking, plus 2 car outside parking
- Three terraces, garden and rooftop deck with 360° Golden Gate Bridge and City views
- Exquisite finishes include: Sapele wood floors, built-in closets in the entrance foyer, Fleetwood glass doors and windows, IRG quartz countertops, Iron Wood granite Island, and Cattelan Dining room chandelier
- Sky-high ceilings on 2nd and 3rd floors
- Entry intercom system
- Drip irrigation on all 4 levels of the home
THE RESIDENCE
The Main Level
The stylish front door opens up dramatically to a stunningly open loft-like living/ dining/ entertaining/ great room with exposed steel beam, textured Sapele mahogany flooring, an architectural open floating staircase that leads to the upper level and a gas fireplace. A modern abstract crystal Cattelan chandelier accents the dining area, with a Fleetwood sliding glass door stepping out to a West terrace overlooking the lushly landscaped back garden.
A gourmet chef’s delight, the designer kitchen is highlighted with a stunning Iron Wood granite island housing a 5-burner gas range with stainless hood, IRG quartz countertops, and superbly outfitted with abundant custom Crystal cabinetry, a double-door Viking stainless refrigerator with freezer drawer, LG oven and built-in microwave, Miele dishwasher and two Pantry closets with pull-out drawers.
A sleekly-designed full bath with a walk-in glass mosaic tiled shower and stacked LG washer/dryer complete this level of the home.
The Upper Level
The lovely, bright and airy primary suite is a serene retreat and features a spa-like bath with a skylight and walk-in glass shower, floating tub and extra-large double sink. Silver- coated porcelain tile flooring from Porcelanosa in the shower provide an elegant, provide an elegant and soothing design - perfect for unwinding and relaxing from the comfort of your own at-home spa. Three large closets plus shoe closet provide abundant wardrobe space, while a sliding glass door steps out to a lovely North Terrace with a glass-faced infrared sauna. The large bedroom enjoys a comfortable lounging area, while a frosted glass wall with clear glass on top provides privacy while flooding the space with natural light.
A charming 2nd bedroom with mirrored closet is flooded with light from two glass walls, one with a sliding door leading to a large East terrace with lounging and sitting areas. Stairs from the terrace lead up to a spectacular roof terrace with parquet wood flooring and surrounded by a glass and wood railing enjoying some Golden Gate Bridge, Presidio Park and Marin Headlands outlooks, as well as City views of the top of the Transamerica Pyramid and Salesforce high-rises. A large lounging area and fire pit make this a great space for daytime lounging as well as enjoying evening sunsets and the lights of the City.
The Ground Level
A separate entrance from the street makes this a perfect space for staff, long-term or short-term guests, or additional family members. The family/ living/ dining room enjoys an open kitchen with a stainless Bosch dishwasher LG microwave and stove with flat top burners (unwarranted), Quartzite counters and mosaic, glass-tiled backsplash. and refrigerator
Two charming bedrooms with sliding glass doors lead to the lovely garden. A full bath with walk-in glass shower and floating sink. Concrete floors throughout this level provide a loft-like contemporary feel.
Additional Washer and Dryer provide a seamless separation and private guest quarters from the main residence.
Floor Plans

about this
Neighborhood

Joel Goodrich
Get In Touch
Thank you!
Your message has been received. We will reply using one of the contact methods provided in your submission.
Sorry, there was a problem
Your message could not be sent. Please refresh the page and try again in a few minutes, or reach out directly using the agent contact information below.

Joel Goodrich